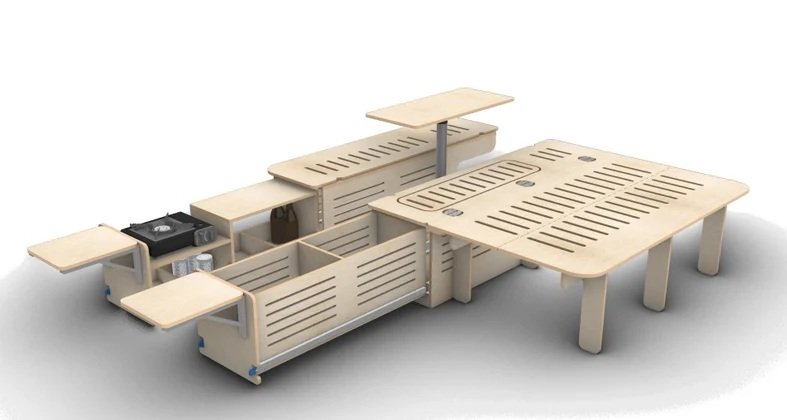
Option 2: Side Draws
Transform your van into the ultimate camper!
This simple yet ingenious design caters to various van models and sizes, ensuring a seamless fit for your conversion project.
With comprehensive instructions and detailed diagrams, these plans simplify the assembly process for both experienced builders and DIYers.
Key Features:
Simple robust design
Pull out cooking drawer
Fold up end tables to maximise preparation area
Storage drawer accessible from within the van
Sitting area which doubles as bed base
Fold up bed base to create more space during transit
More storage under bed base accessible from above
Vented design to allow for airflow
Configuration can be mirrored to allow for opening on either side of van
What's included:
Clear and concise assembly drawings
Dimensioned drawings
Overview of Hardware required
33 pages in PDF in total
Notes:
All plans are in English and the units are in mm (metric)
Overall footprint of base of unit = 1500mm wide x 1900mm long x 435mm high
Drawer runner extension = 1000mm





